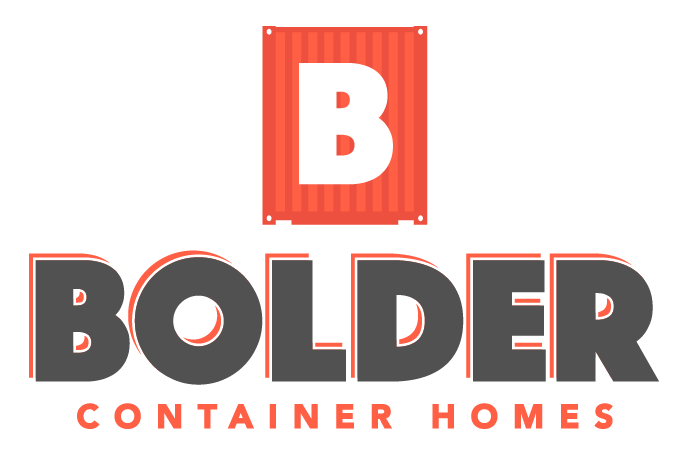Frequently Asked Questions
Do you know which counties or cities permit this type of construction?
Every County/City will have their own particular zoning laws and codes. If you are located in unrestricted/agricultural land you might need far less requirements as opposed to inner city permitted land. If a container home is not going to be used as an ADU and will instead be the primary residence on the property it will need to meet the minimum square foot requirements for that location.
Permitting info
A container home build follows the same process as a standard home build. You will need a few things to get started, such as architectural plans, backed by engineer sign off, if necessary depending on design, for a full house build. They will need to be submitted to the planning and development department in your city or county to be reviewed for approval.
ADU or Accessory Dwelling Unit info
These are commonly referred to as granny-flats, carriage houses, or mother-in-law suites. They will usually have rules concerning maximum and minimum square footage, location and set-backs to property lines, parking, or other requirements. Link to Tiny House Atlanta
How much do they cost?
The 20 foot base models start at $35K and 40 foot base models start at $60K.
Are they customizable?
Absolutely, our home designs are custom built and we work with you on your specific needs.
Can we stack container homes?
Absolutely!
Do they need to be on a foundation?
No, they are usually attached with steel poles or concrete pylons on footings.
Delivery options.
Standard delivery is included within 60 miles of our location.
Water sewage and electric installations
Utilities such as electric, water, sewage and/or septic systems, are connected the same as they would be in a normal house. For utility hookups we recommend the use of local plumbers and electricians.
